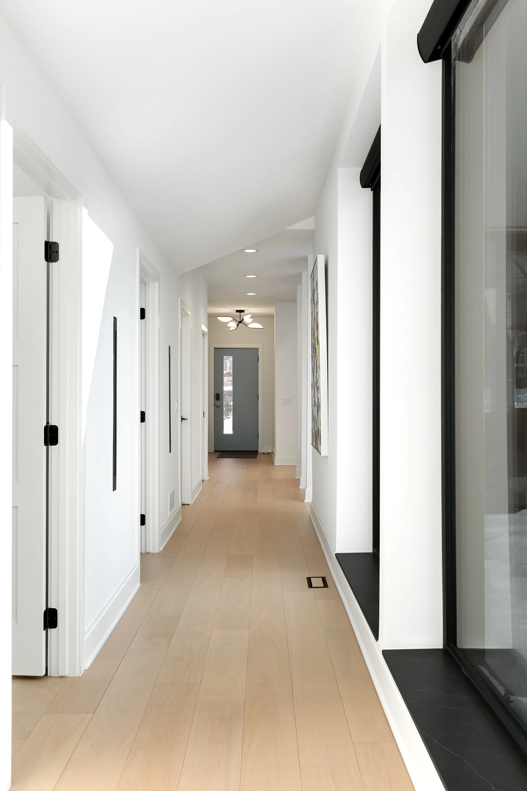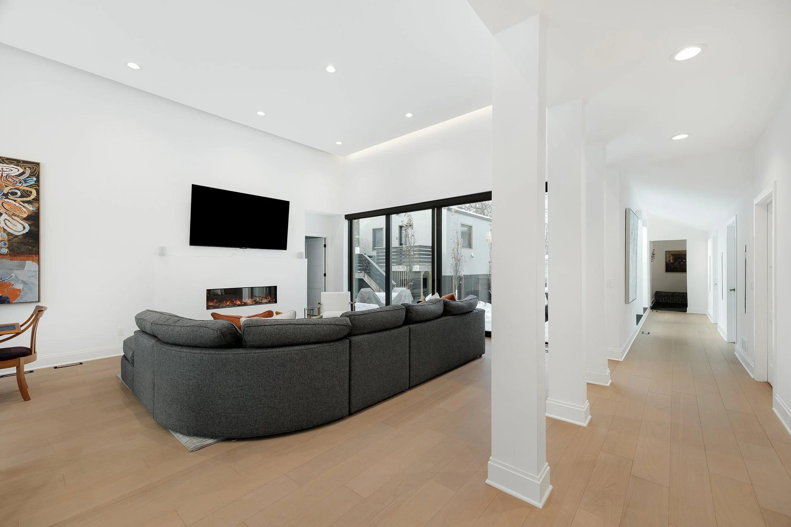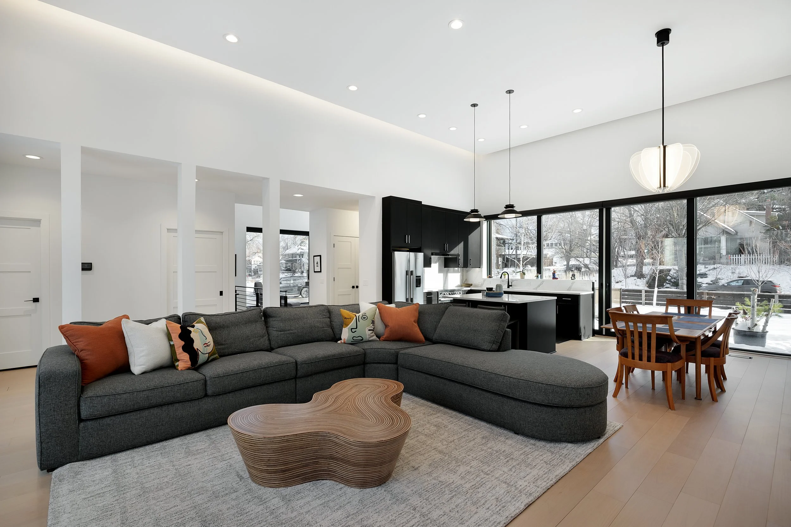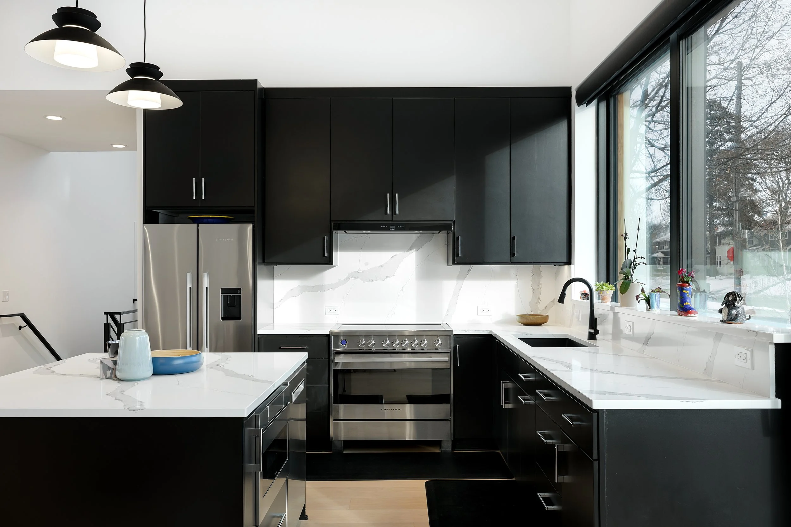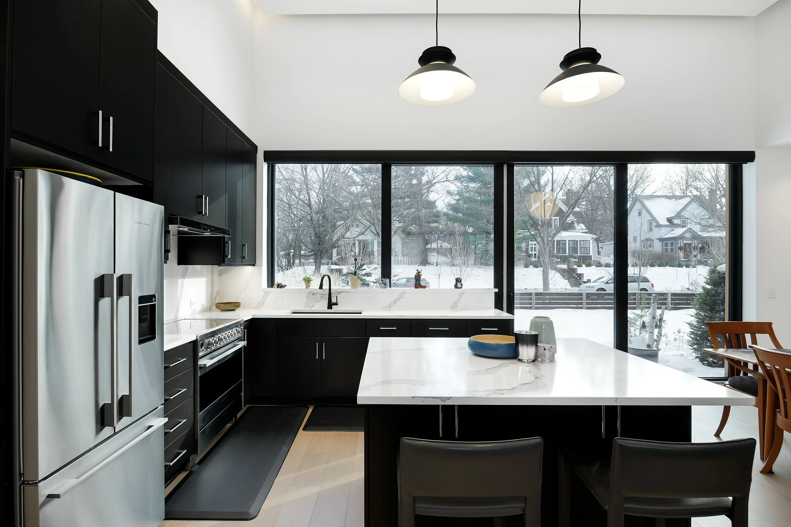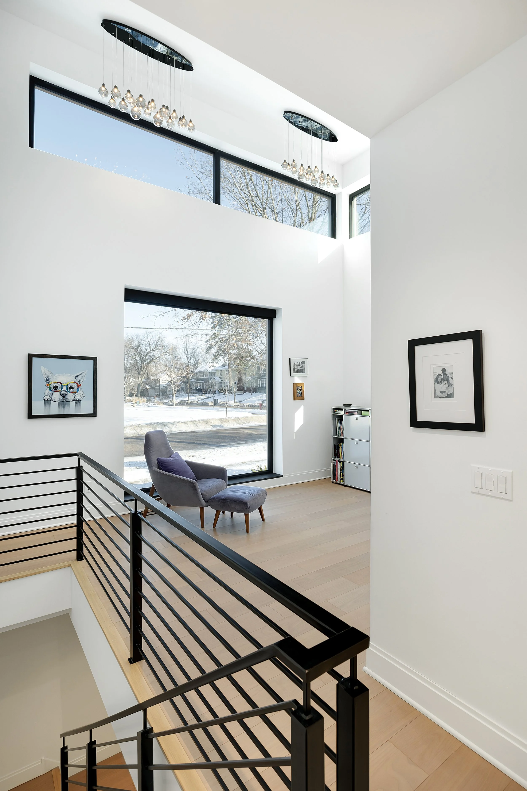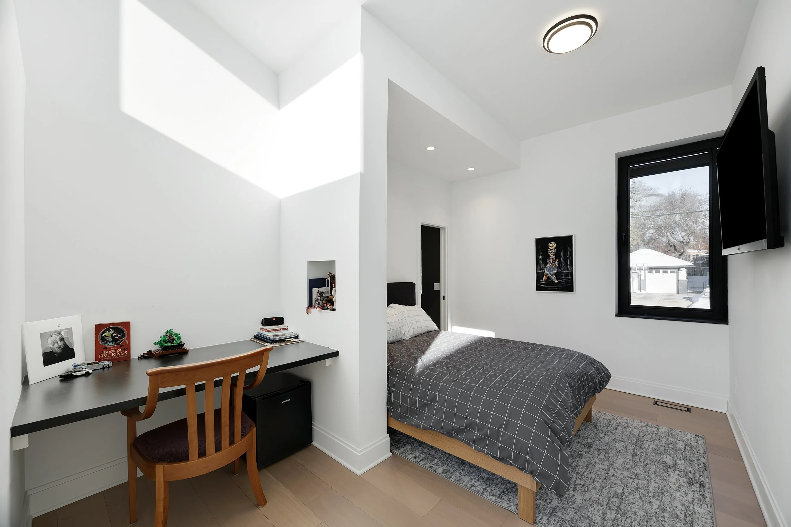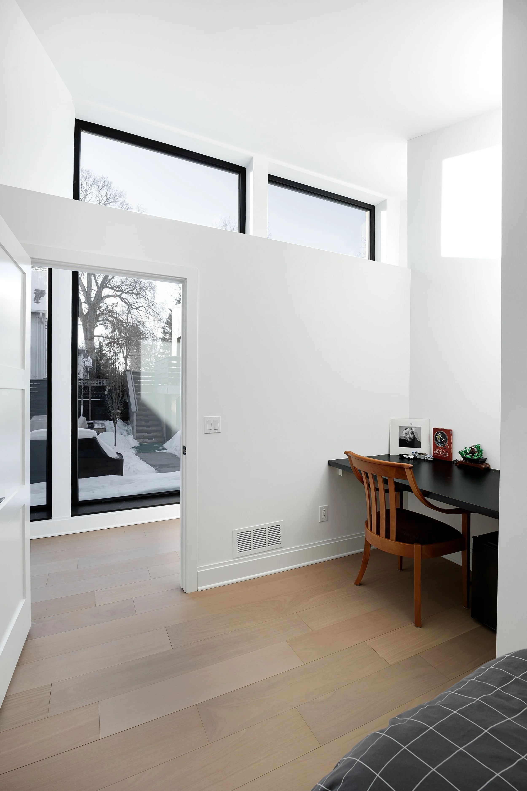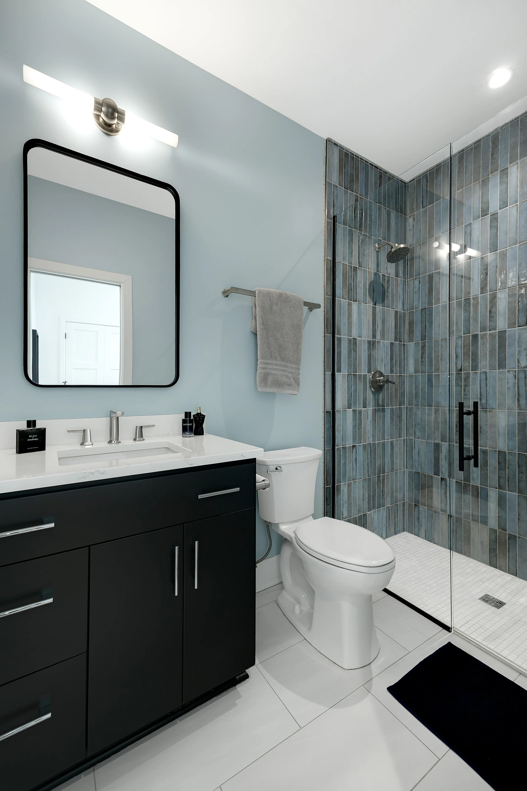A Greener Place For The Entire Family
Highlights Publication: ENTER
Size: 5,600 sq. ft.
Location: Minneapolis, MN
Timeline: Completed 2024
Typologies: New Construction - Residential -.Multi-Generational -Age-In-Place - Sustainable.Design
Collaborators
Re-Dwell, Inc. (General Contractor)
A.M. Structural Engineering (Structural .Engineering)
Mom’s Design Build (Landscaping)
CSD Custom Woodworks (Cabinetry)
Setting the Scene
Our clients desired a sustainable micro-community that allowed three generations of a family to reside together, with healthy separation. The parents would age in place, the teenage kids would finish out their high school years, and a grandparent would stay close by, too.
Making It Happen
We designed a single house with two separate wings — one for the kids and one for the parents — with both wings having equal proximity to an accessory dwelling unit (ADU) in the rear yard, a place designed with the grandparents in mind. Additionally, ICF (Insulated Concrete Form) walls, triple-pane glazing, and rooftop solar made the home very near carbon neutral.








